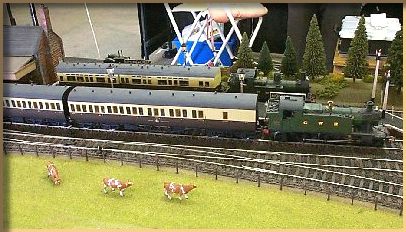Now that Hadar is nearly completed we thought it time to show some photos of the inside, which hasn't been easy to do since we moved onboard. We are both so pleased with how Hadar has turned out, she is everything we wanted and much, much more. Starting with the boatman's cabin, this has been decorated as near traditional as possible. The stove area is really the focal point especially when the boat is moored on the starboard side and this area can be viewed from the towpath. Many of the items on display Keith has owned for many years, and some we have bought since living on the canals. I am looking forward to cooking on and in the stove, once the weather gets cold enough. Hopefully many a good stew will be cooked on the stove.
Once the stew is cooked after a long day of cruising, we will be able to sit down at our drop down table to eat dinner.
The cupboards and bed 'ole end of the cabin. Of course Paddy had to get in on the act.
The photos above the bed seat are myself and Keith when we were little. they go very well with the atmosphere of the traditional cabin.
Facing the stove is the side bed. This was originally a single bed. The knitted squares blanket is one made by Keith's late mother. Paddy's bed can be seen in front of the coal box (the box with the castle painted on it which also acts as a step). The only untraditional items in the cabin can be seen at the top left, the CB and marine VHF radio transmitters.
This photo shows the shower which we have used extensively since we moved onboard and it is vast improvement over the one on "Misty Lady". Unfortunately due to the door configuration it isn't possible to get a photo of the toilet end of the cubicle, but trust me it is there along with a basin!
The utility area opposite the shower/toilet cubicle with the washing machine, tumble drier and fridge freezer. The small white box on the ceiling is one of the two carbon monoxide detectors.

Starboard Side of the Galley.
The galley area is compact but very functional, with plenty of cupboard space. The picture that can be seen above the TV is of Stone, it was given to me by one of our boating friends here in the basin on her birthday. It will constantly remind us of the lovely time we have had living here.

Port Side of the Galley.
The port side of the galley is the "wet" side with the sink and electric kettle. We have added many extras and hanging utensils again to maximise the space.The view from the saloon has changed dramatically since we have moved onboard and added all our personal touches. The display cabinet on the left houses Keith's model trains from his exhibition layout Holmehurst. My bookshelf can be seen on the right. The laminated flooring just finishes off the cabin nicely. We are gradually filling up the sloping walls of the saloon with photos and pictures. The 2 bed chairs can be converted into either 2 single beds, or joined together to make a double bed. Paddy gets in on the act again. The stool behind him is one that Kieth's grandfather on his mother's side made. It all looks very cosy and we can both guarantee that it is.























2 comments:
Wow! That really is fantastic. Congratulations - I'm sure you're proud of your achievement - you have every right to be.
Hope she gives you as much enjoyment as Epiphany is giving us
Hi John and Fiona. Many thanks for the message.
We are extremly proud of our new home, she is everything we wanted and more.
We hope to get to meet you at sometime in the future.
Post a Comment